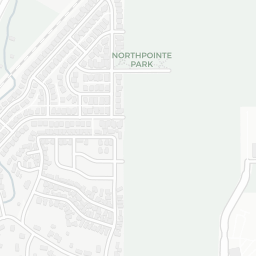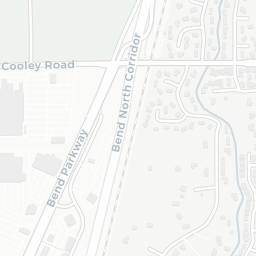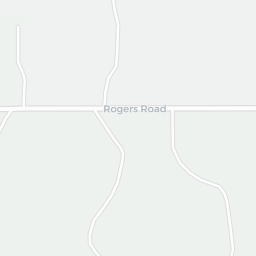































































Button
Home Description
- Welcome to your dream home! This brand new Skyline Smith Rock (A) model boasts stunning features throughout its 1,397 square feet of living space and comes with a single car attached garage. Enjoy the luxury of 9′ flat ceilings, central air conditioning, and an Energy Star rating for all-electric living. The den, complete with a private entrance, provides endless possibilities for a home office or guest space. The stainless steel appliance package, including a farmhouse sink with pull-down faucet and Charleston white glossy cabinets with soft-close drawer guides and hinges, sets the stage for a chef’s paradise. Quartz countertops and ceramic tile backsplashes grace the kitchen and bathrooms. The primary bath features a 60″ tile shower, while the living room boasts a 16″ tray ceiling with wood paneling and the primary bedroom has a 12″ tray ceiling. The 40oz Freshen-Up carpet upgrade with 7lb pad ensures comfort throughout. Control the temperature with ease using the smart digital thermostat. Don’t miss the opportunity to make this your forever home!
Overview
-
Status:
Sold Sales Price:
$316,334Square Feet:
1397Beds:
2Baths:
2
Home Features
Community Amenities
Distances
Multimedia
Location
Location: Bend, Oregon
44.114755
-121.284341
2000
WALKING
km
en
15
100%
400px
https://www.cascadevillagerealty.com/wp-content/themes/selio/assets/images/markers/empty.png
1
17
60
Distance
Address
Walking time
min
Details




































Leaflet | © OpenStreetMap contributors
Similar Listings
Contact Form
Latest listings
-
Lot 47 - Summit Loop
$349,957 20773 My Longest Way -
Lot 53 - Cascadia Falls
$355,166 20758 My Longest Way -
Lot 64 - Pine Grove
$321,206 63742 Pavilion Place -
Lot 51 - Summit Loop
$345,057 20766 My Longest Way -
Lot 50 - Silver Crest
$345,483 20770 My Longest Way





















0 Reviews
No reviews available
Write a Review
Login to review, Open login page